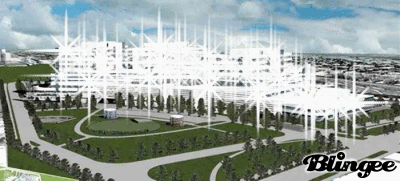 The massive new MUHC superhospital hospital at Vendome was decades in the making but still came out flawed according to some critics who believe the facility should have been designed differently.
The massive new MUHC superhospital hospital at Vendome was decades in the making but still came out flawed according to some critics who believe the facility should have been designed differently.Here are some critiques that have been going around, collected from a variety of sources.
I do not vouch for the accuracy of all of these claims so please feel free to rebut in the comments.
Defenders undoubtedly see it differently and those views are not reflected here.
- Provincial health budget issues have made it impossible to treat every patient, so one indirect solution is to tolerate people leaving before they are treated. One source reports that the Vendome superhospital has a high rate of walk-aways, meaning that many patients get sick of waiting and simply go home.
- The hospital design separates staff from ER patients in such a way to make workers forget that sick people are waiting. Patients are kept on the other side of a wall and prioritized according to a number algorithm that few comprehend.
- An ideal facility would place hospital staff in the centre of a circle with patients all around. The design is common elsewhere (including in a part of the Jewish General) and keeps patients and staff aware of each other. In its current configuration staff is separated from patients and become oblivious to them. Patients are shooed away if they stick their head where the staffers sit. The configuration cannot be adjusted without rebuilding.
- Security is more stringent than in previous hospitals and staffers are required to sign in and use passes to get through various doors, thus making travel more difficult.
- The design requires staffers to take long circuitous routes which they have already started ignoring, opting for shorter routes to transport machinery and other items, which may or may not have infection implications. One exit meant for emergencies only has broken and is now frequently used by staffers.
- Frequently needed equipment and supplies are not kept on site, so getting them transported to the hospital is an unnecessarily complicated task. Employees get around this by squirreling items in various drawers and closets, increasing clutter and disorganization.
- The hospital was designed by a small minority of hospital administrators who had the time required to devote. Therefore certain elements are emphasized while other needs have been ignored, which has fed resentment between various groups within the hospital.
- Service has been sacrificed for commerce, as the hospital was designed to get people walking down a corridor full of retail outlets. Only two of the commercial spots have been rented out.
- The hospital contract requires all minor changes to go through Lavalin and its maintenance staff, so such minor things as replastering a wall damaged by a shifted bed or popping a nail into a wall to hang a picture require costly intervention.
- Many administrative staffers working on drudgerous jobs such as billing and inventory were switched over to more glamorous posts connected to the public relations hype explosion that accompanied the opening. Many do not want to return to their previous jobs.
- Parking is obscenely expensive for visitors. The lot was built above-ground rather than below-ground as originally planned, as the CDN/NDG borough capitulated and gave permission to allow the ugly eyesore parking structure to be built in a way it was not supposed to.
- The Children's Hospital has much charity support even though its needs are less than the adult hospitals. As a result, top-notch machinery and equipment is routinely borrowed by the adult wings while the Children's staffers cry out for their return.
- Patients are routinely transported in non-sterilized stretchers, which ideally should be pristine.